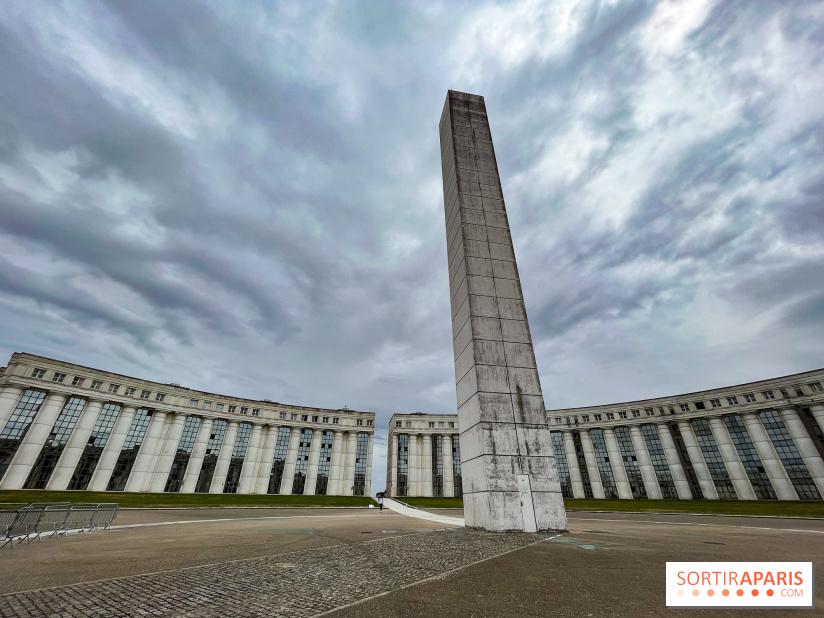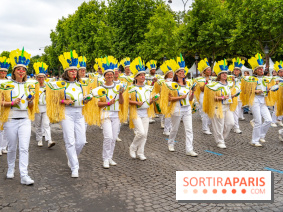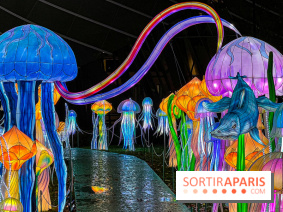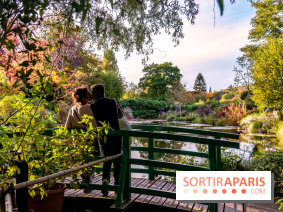Located on the Place des Colonnes Hubert Renaud in Cergy, the Belvédère tower overlooks the city's outer suburbs and beyond: it's here that the twelve stations of the Axe Majeur, known for its beautiful red footbridge over the River Oise, begin their journey.
Surrounding the Tour Belvédère is a building whose architecture will certainly remind you of the Espaces Abraxas in Noisy-le-Grand, the Arcades du Lac in Montigny-le-Bretonneux or the Antigone district in Montpellier. And for good reason, this project is the brainchild of the same architect: Ricardo Bofill, the famous Spanish architect renowned for his neoclassical buildings, which have been used as film sets in numerous movies.
Discover the Axe Majeur in Cergy (95), for a beautiful stroll less than an hour from Paris
You may know Cergy as one of the termini of the RER A, which many people in the Paris region use on a daily basis. In any case, one thing is almost certain: you've already seen or heard of the famous "axe majeur", the huge red bridge that crosses the river Oise, so characteristic of the Val-d'Oise town. [Read more]
Dubbed Petit Versailles by the architect who designed it, the building encircles the Belvedere, forming a circle around the highest point of Place Hubert Renaud. Inaugurated on January 14, 1986 by Jack Lang, the complex of buildings was designed to meet the high demand for housing in the new town of Cergy, and was intended for low-income housing (HLM) on the Place des Colonnes. The building complex is circular in shape, in keeping with the Place des Colonnes Hubert Renaud that it encircles: only one opening is made on either side, one of which overlooks the red footbridge and the twelve columns, like an invitation to explore the stations of the Axe Majeur. Discover this unusual architecture in Cergy!
Location
le Belvédère - Cergy
23 Place des Colonnes Hubert Renaud
95800 Courdimanche
Official website
13commeune.fr
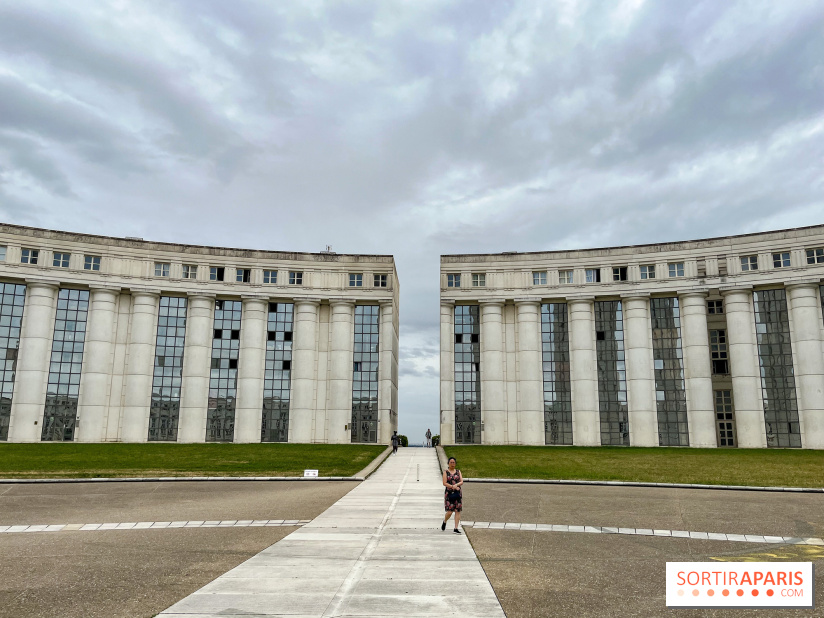



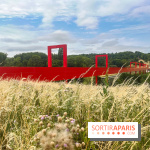


 Discover the Axe Majeur in Cergy (95), for a beautiful stroll less than an hour from Paris
Discover the Axe Majeur in Cergy (95), for a beautiful stroll less than an hour from Paris